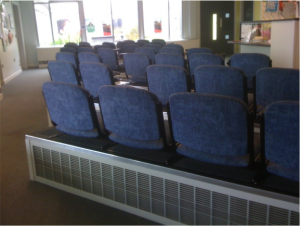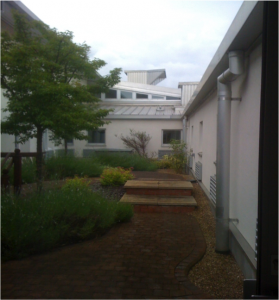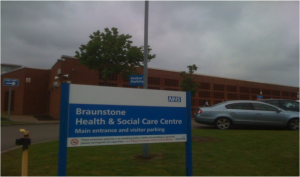On the 21st of June, Loughborough LoLo students, as well as MSc Engineering students, had the opportunity to visit Braunstone Health and Social Care centre in Leicester. The centre is housed in a very interesting naturally ventilated building which has received awards and widespread acclaim for its low energy credentials.
The visit was arranged by Professor Malcolm Cook who was involved with Short and Associates in its design and the development of the energy saving natural ventilation features. At a cost of £5.8m, part of development funding of £40m for this underprivileged area, the centre which was constructed in 2005 is an integrated service building offering health care and social amenities for the surrounding expanse of Braunstone.
The building was designed to house 120 professionals with expertise across a wide range of social care and medical disciplines, but its popularity has meant it has acquired 190 permanent residents! It is a “one stop shop” meeting the needs of the circa 16,000 catchment of local residents, whether it is seeing their preferred GP or having a chat with their neighbours over coffee.
The unusual building facade on the south facing front is designed to limit the potential of vandalism while allowing the large windows on the inside to be fully opened when necessary to quickly purge a build up stale air from the rooms inside. However, from our experience touring the building, the air was fresh and wholesome, so this type of purging would seem to only be an occasional requirement.
The usual control of ventilation in the building is highly automated with windows and dampers opening and closing as necessary. With natural ventilation relying on warm air at a high level in the building being displaced by cool air entering at a low level, each naturally ventilated room has low level air inlets housed within perimeter heating units. Stale, warm air is vented to the outside through motorised windows set in the upper part of the building facade or through high level louvers to corridors, which then vent through automatic roof lights or motorised windows to courtyards.
Indeed, the four courtyards are essential to the building’s design, as they allow each occupied space to be attached to an outside wall. This allows for the operation of the natural ventilation as well as improving natural light and the general aesthetic qualities of the building.
The building has no mechanical air conditioning, and heating is provided by hot water pipes in the perimeter heating units. No electrical convector fans are necessary as the natural ventilation disperses the heat effectively in each room.
In the core space in the front part of the building, a subterranean concrete labyrinth provides a means of providing some passive cooling.
After a very enjoyable and informative visit in Braunstone, we were all invited to partake in a curry at a popular Leicester restaurant. After a buffet meal of an excellent quality, everyone agreed that more visits of this kind would be eagerly anticipated in the future.
Many thanks are due to Malcolm Cook and to everyone else who was involved in the organisation of this excellent event.



