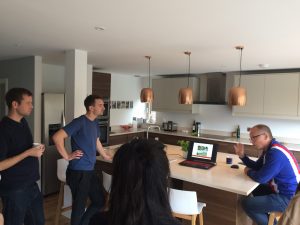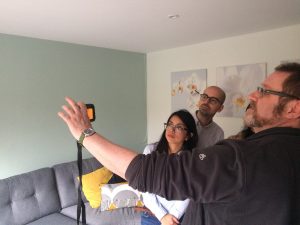 Recently a group of us were lucky enough to go on a tour around a Passivhaus certified home on the outskirts of London. The tour started off with an overview of the design process that the owner went through with his contractors to gain the Passivhaus certification. The owner was an architect so he took us through details of the process with many photos and building schematics which was so insightful for us. It was interesting to learn how heat losses are calculated throughout the design process and the Passivhaus excel tool aids the architect to ensure low emissions targets are met.
Recently a group of us were lucky enough to go on a tour around a Passivhaus certified home on the outskirts of London. The tour started off with an overview of the design process that the owner went through with his contractors to gain the Passivhaus certification. The owner was an architect so he took us through details of the process with many photos and building schematics which was so insightful for us. It was interesting to learn how heat losses are calculated throughout the design process and the Passivhaus excel tool aids the architect to ensure low emissions targets are met.
It seemed one of the main challenges is attention to detail – more complex homes with more bends and niches present more challenges and planning when insulating homes. He carried out some air tightness pre-testing prior to the certification and some areas with higher heat losses occurred in more ‘complex’ areas such as external room corners or roofing joints, which were amended accordingly before final tests. If heat losses could not be minimised certain areas, the excel tool helps architects compensate for this in other areas of the home.  The standard is achieved by looking at the building as a whole. Clearly so much attention to detail went into the insulation of such areas, when we went around with the thermal camera, heat losses in complex areas were not noticeable so clearly it paid off!
The standard is achieved by looking at the building as a whole. Clearly so much attention to detail went into the insulation of such areas, when we went around with the thermal camera, heat losses in complex areas were not noticeable so clearly it paid off!
Another interesting insight was how the Passivhaus standard is simple in a way that is purely based on a home lowering heat demands and consequently emissions. It does not necessarily need to have heat pumps or alternative clean heating technologies (such strategies may be eligible for Passivhaus Plus standards). This was a detached home which was bought and renovated. The strategy for retrofit was just to insulate and make the home very air tight in conjunction with mechanical heat recovery ventilation to prevent condensation build up and consequently mould. The owner estimates that the cost of the retrofit is equal to the value which has been added to the home!
I found the home itself very modern inside with some lovely details such as an artistic spiral staircase to the 3rd floor, huge glass sliding doors with wooden frames with a view to the beautiful garden, high ceilings in the master bedroom and a fireplace which used a substitute clean fuel making the living room feel very homely.
By Anneka Kang – UCL
